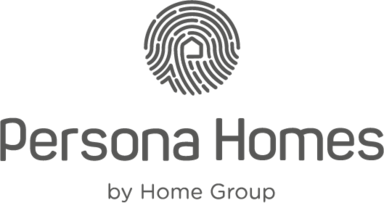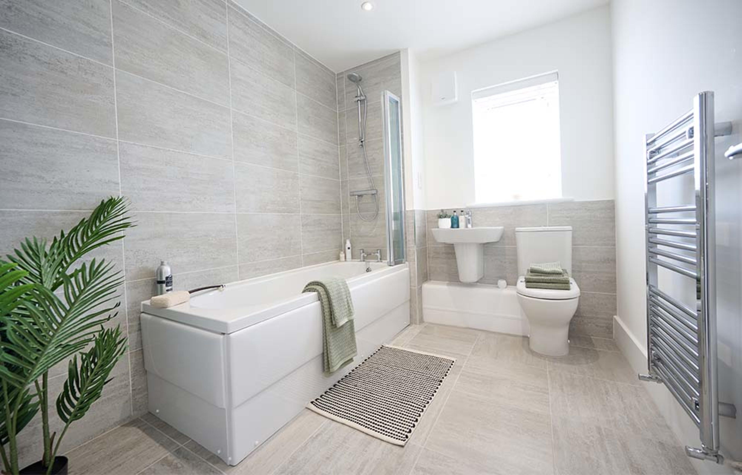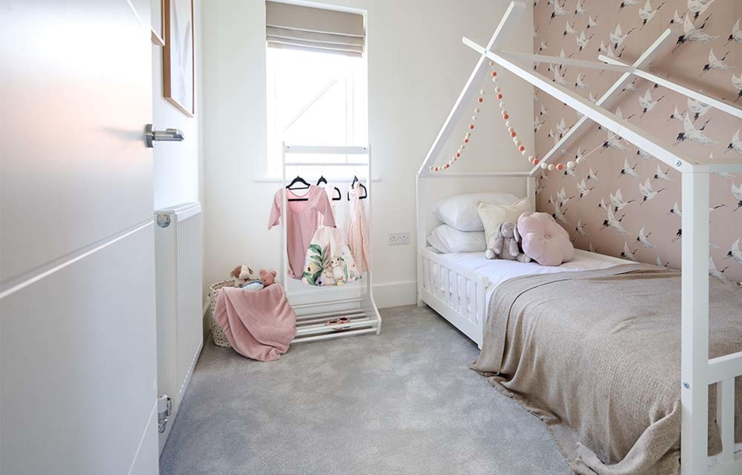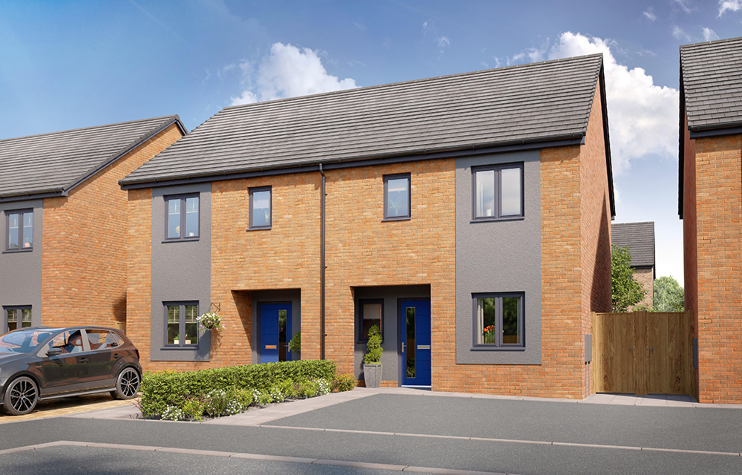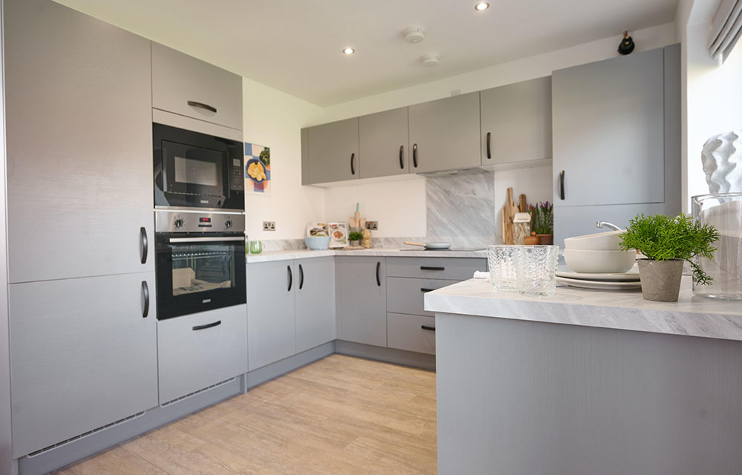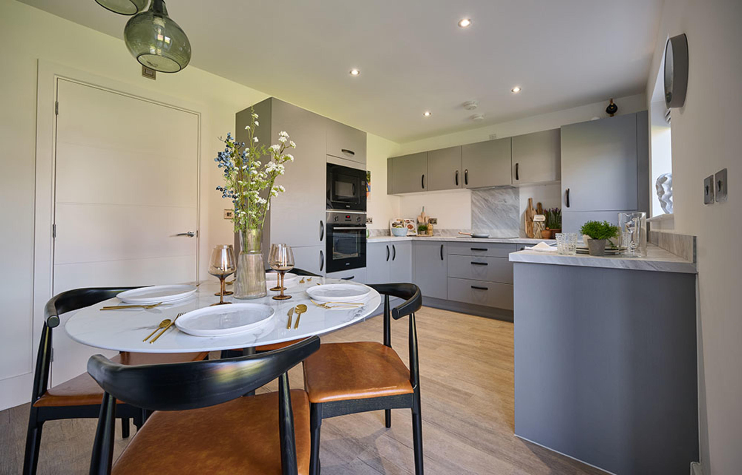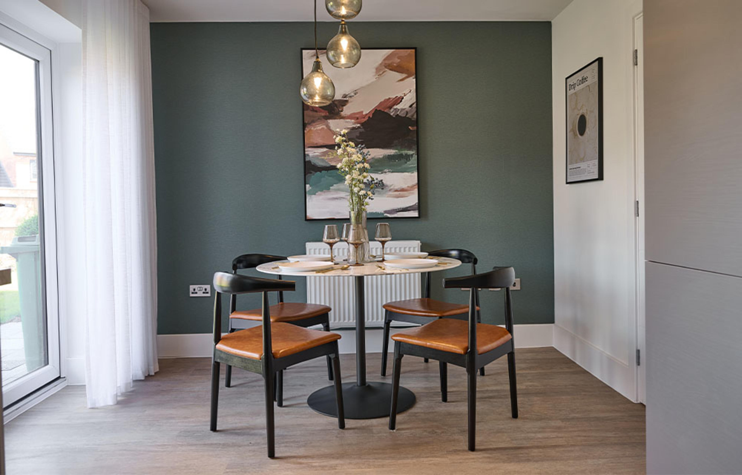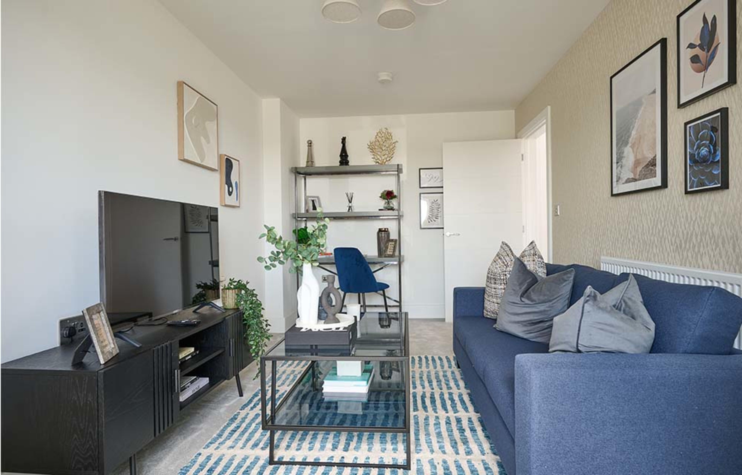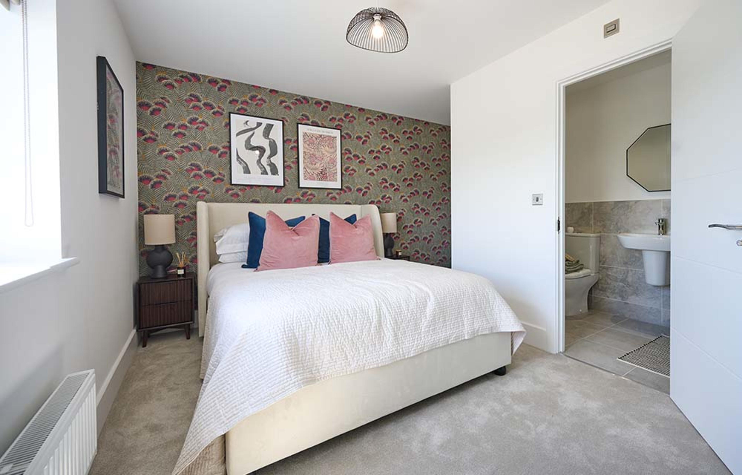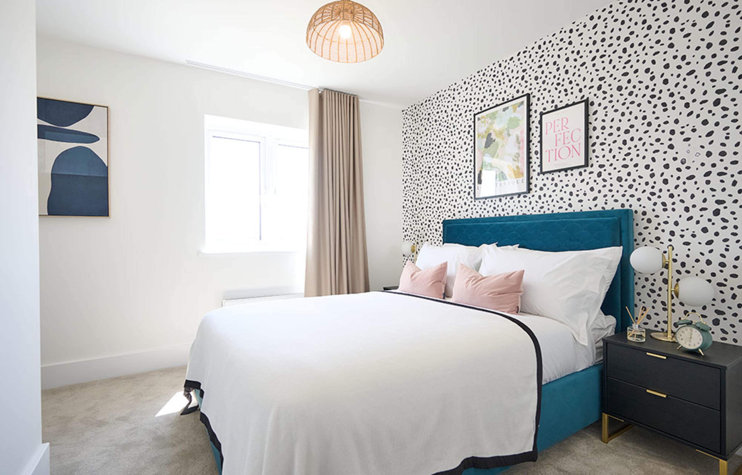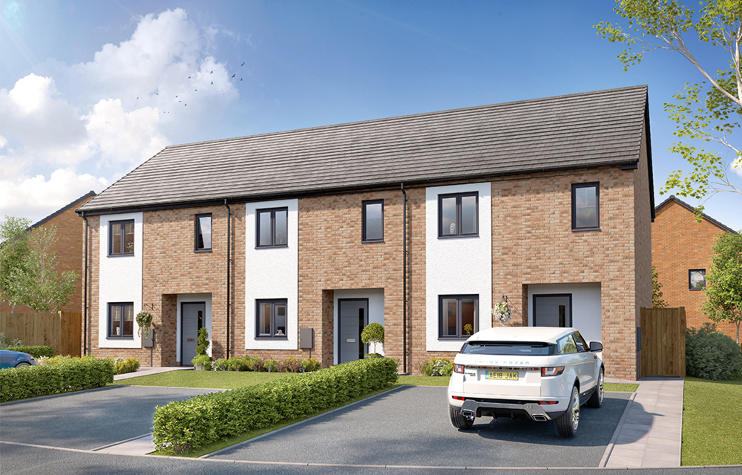Longstone Manor
Plot 133 - Warkworth
Acklington Road, Amble, Northumberland, NE65 0ZP
View MapSemi-detached
3 bedrooms
Price
£245,000
About this home
If you're dreaming of a fresh start this year, the Warkworth could be just the place to make it happen. Thoughtfully designed for comfort, ease and sociable living, it’s a home that feels just right.
The separate front-facing living room is ideal for cosy evenings, whether it’s a quiet night in or a catch-up with friends. And when it’s time to host, the open-plan kitchen and dining area makes entertaining effortless, with French doors leading out to the garden, ready for spring mornings and summer barbecues.
Upstairs, the main bedroom comes with its own en-suite, offering a little extra luxury every day. There’s a bright family bathroom and a downstairs cloakroom too, so guests always feel welcome.
What's more, this home includes flooring and is ready to move into straight away! *
Key features
Want to see where this home is located?
Use our sitemap to quickly view and find the right location for you at Longstone Manor.
Floor plans
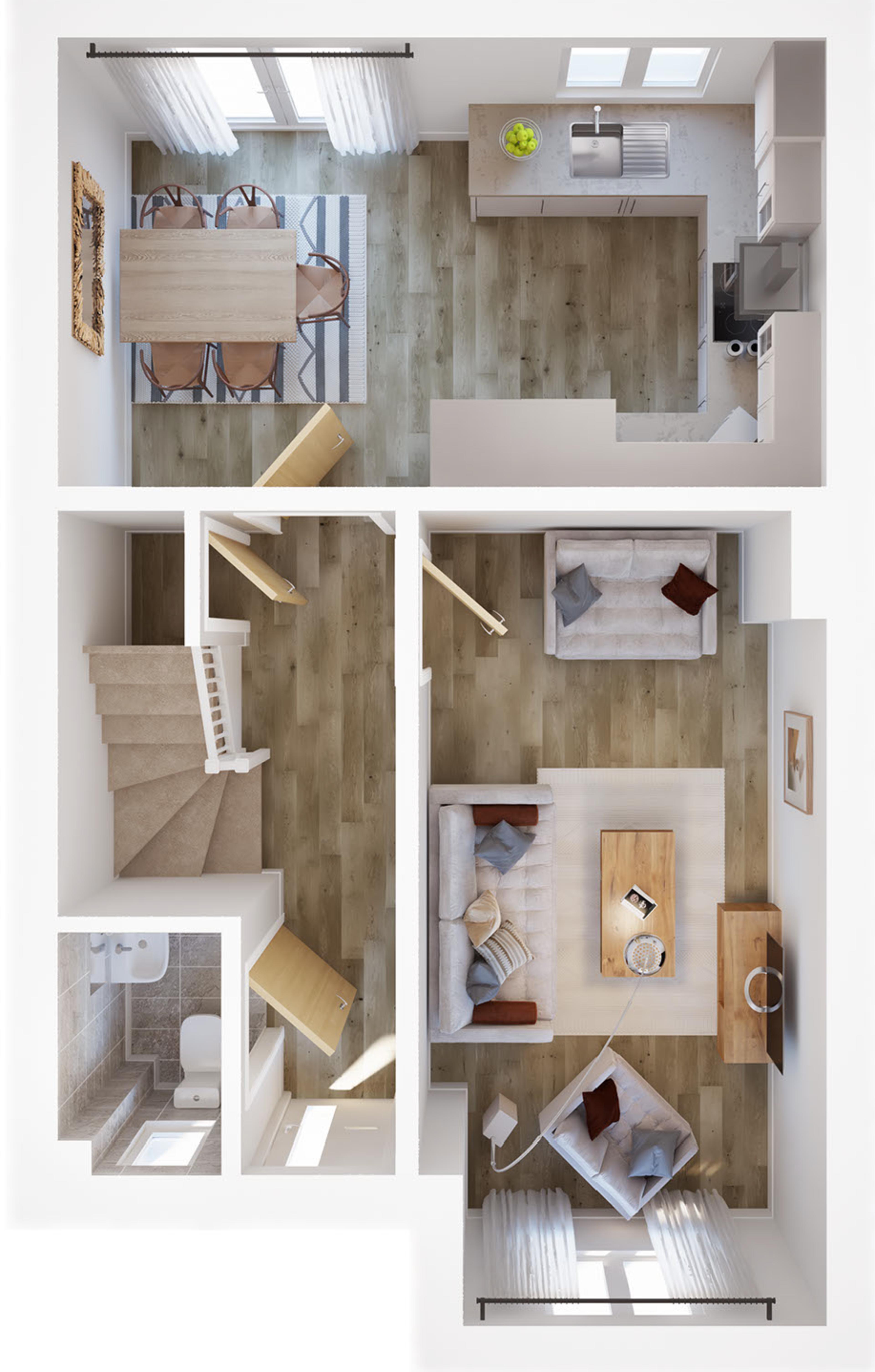
Ground floor
Kitchen/dining
Living room
Total house
Kitchen/dining
Living room
Total house
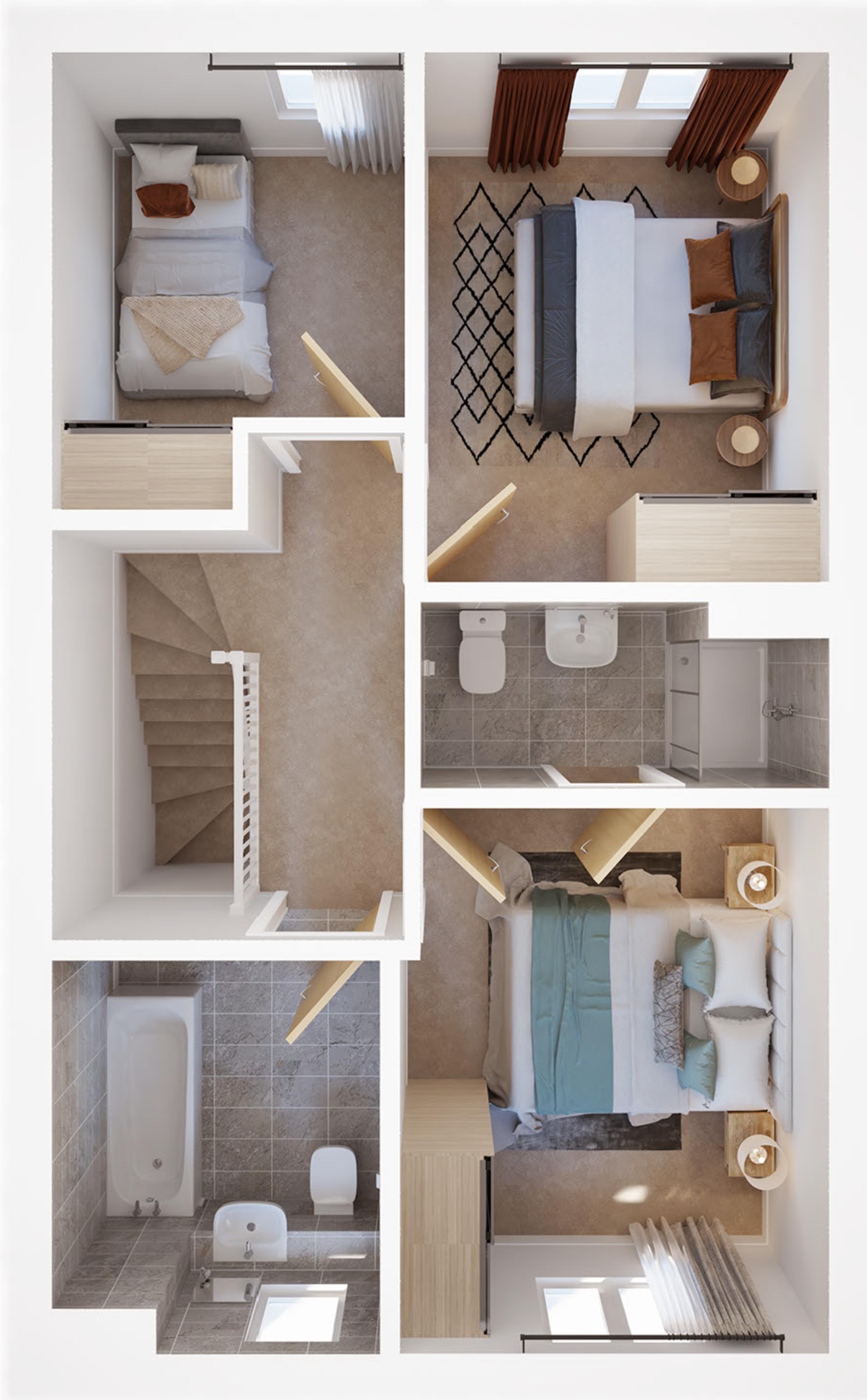
First floor
Main bedroom
En-suite
Bedroom 2
Bedroom 3
Bathroom
Main bedroom
En-suite
Bedroom 2
Bedroom 3
Bathroom
Home specifications
A stylish Symphony kitchen, with a choice of doors, handles and worktops and including:
Integrated single oven - A energy rated
4 ring ceramic hob
Cooker hood
Integrated fridge-freezer
The stylish bathroom and en-suite includes:
White bathroom suite with chrome fittings
Porcelanosa tiling to bathrooms and en-suites - please speak to your Persona Host for full details of choices
Thermostatic shower to en-suite
Chrome heated towel rail to bathrooms and en-suite
External tap
Enclosed rear garden
Lawn to front and rear gardens
Up/down wall light to front and rear of house
We offer a range of upgrades at an additional cost, these include:
Upgrade your kitchen range, worktops and appliances*
Flooring options including carpet, tiling and vinyl
Additional tiling to bathrooms, en-suites and cloakrooms
Fitted wardrobes to master bedroom
Intruder alarm
* Appliances are only available as part of a package, please ask your Persona Homes host for more details.
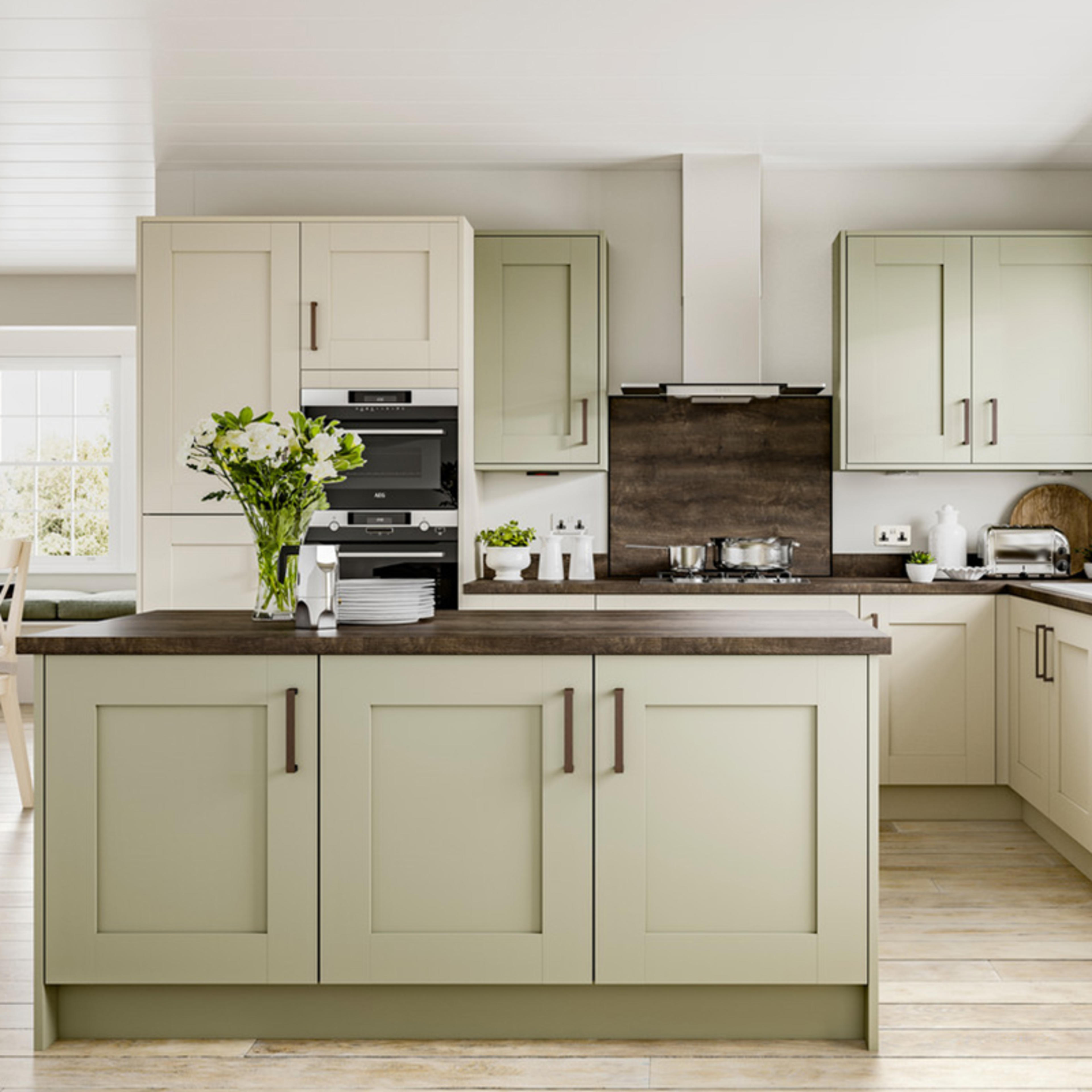
You could afford a home up to...
£0
This calculator is provided for guidance only; Persona Homes does not offer mortgage advice. You will need to take advice from a suitably qualified adviser before applying for and agreeing to a mortgage. Your home may be repossessed if you do not keep up repayments on your mortgage. If you like what you see, contact us today so we can see if we can help you make your homeownership dreams a reality.
Good to know
This is a summary of information about this property and what your ongoing costs are likely to be once you move in. Your sales host will be able to give you more information about this home.
Other homes
Keen to find out more?
Whether you’d like to book a viewing or simply have a quick introductory chat, our helpful advisory team would love to hear from you.


