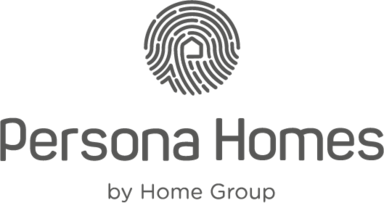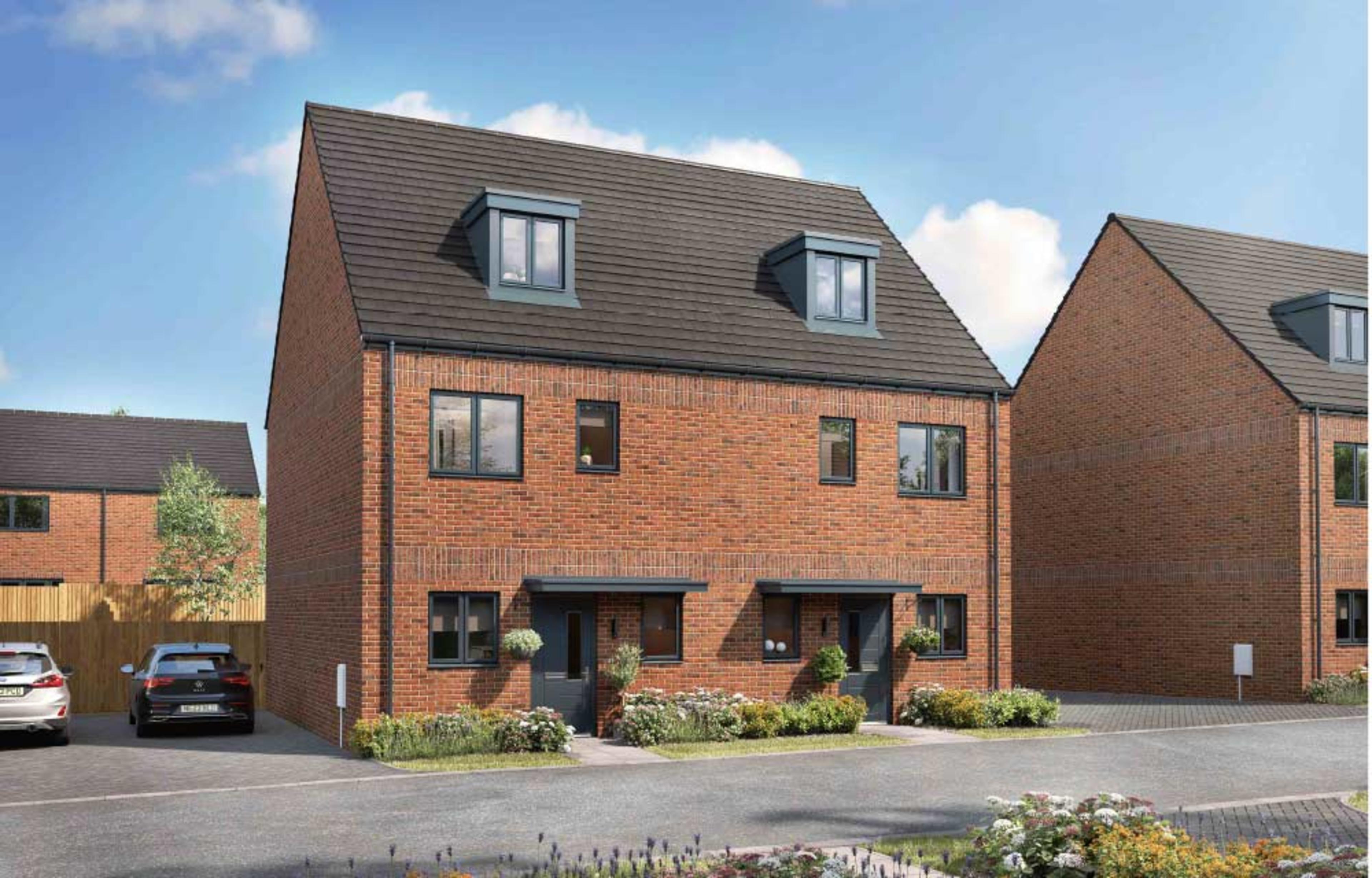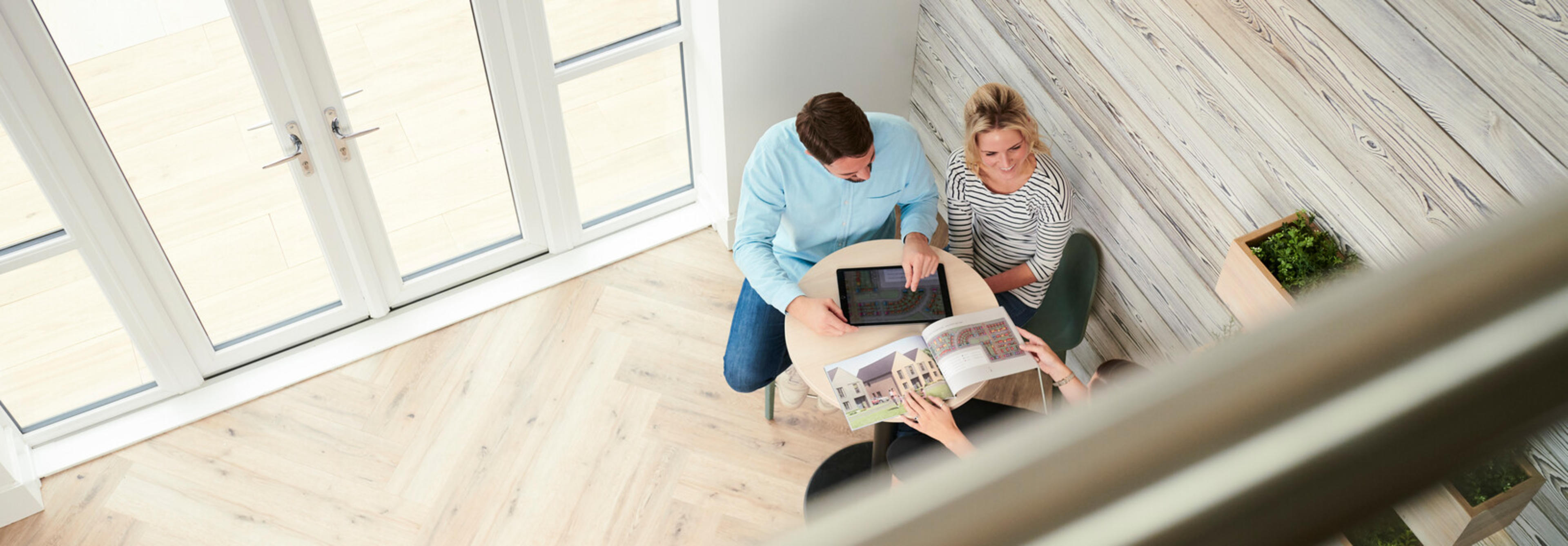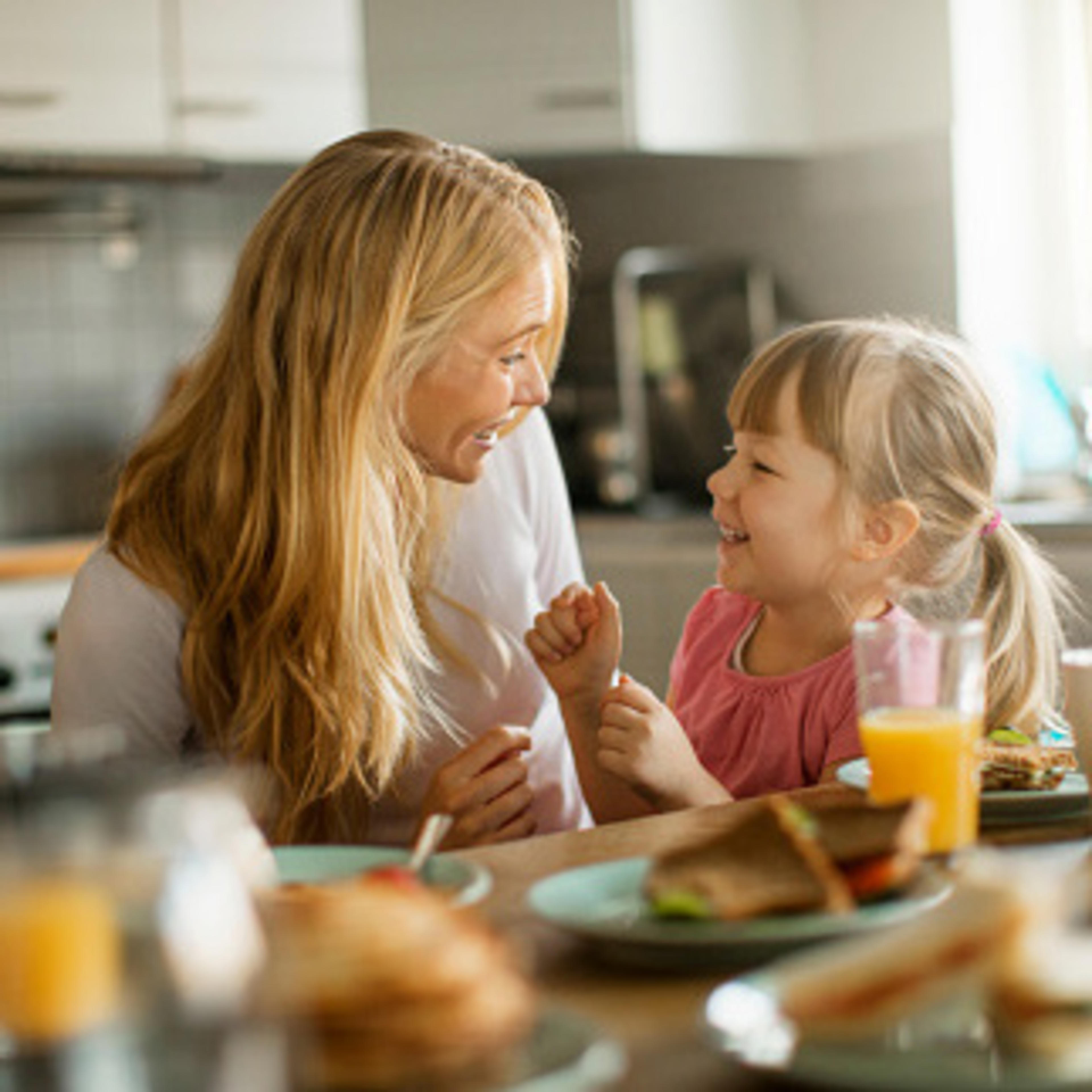The Brycewood and Myleswood Collection
Plot 05 - Yew
Blackmore Road, Kelvedon Hatch, CM15 0AP
View MapDetached
3 bedrooms
Price from
£147,500* with shared ownership
About this home
Step into this beautifully designed home that offers both comfort and style. The ground floor features a spacious living room perfect for relaxing and entertaining. The open plan kitchen and dining area is ideal for family meals and gatherings. With both rooms opening out to the garden you will find a perfect spot for summer entertainment. We have also included a handy cloakroom and utility as well as additional storage spaces to keep your home organised.
Upstairs, you'll find three well-appointed bedrooms. The main bedroom is a cosy retreat with an en-suite for added privacy. Bedrooms two and three provide ample space for family or guests. The stylish main bathroom completes the upper floor, ensuring comfort and convenience for everyone. With its thoughtful layout and modern amenities, the Yew is a perfect choice for anyone looking to enjoy a blend of style and functionality.
Key features
Floor plans
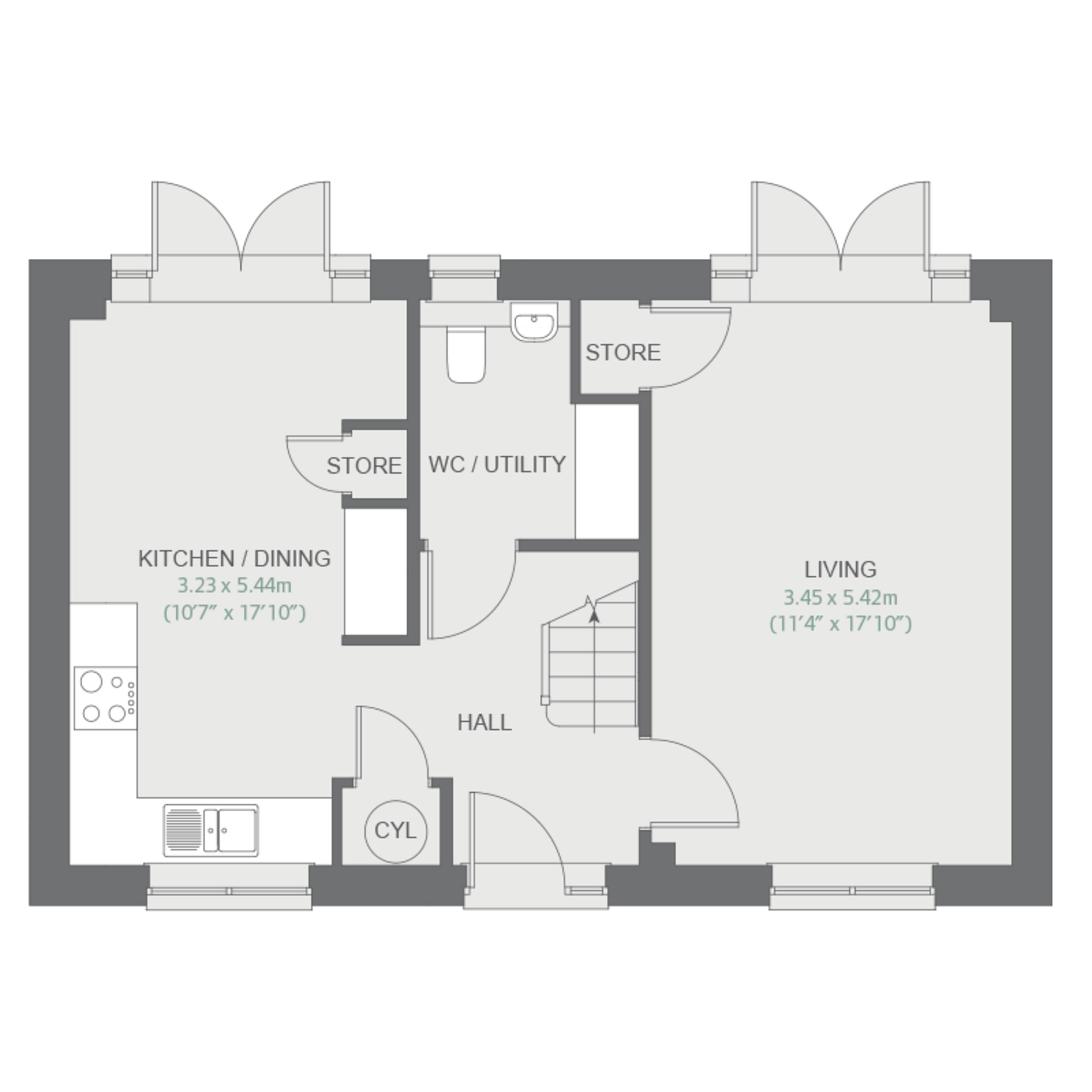
Ground floor
Kitchen/dining
Living room
Total home
Kitchen/dining
Living room
Total home
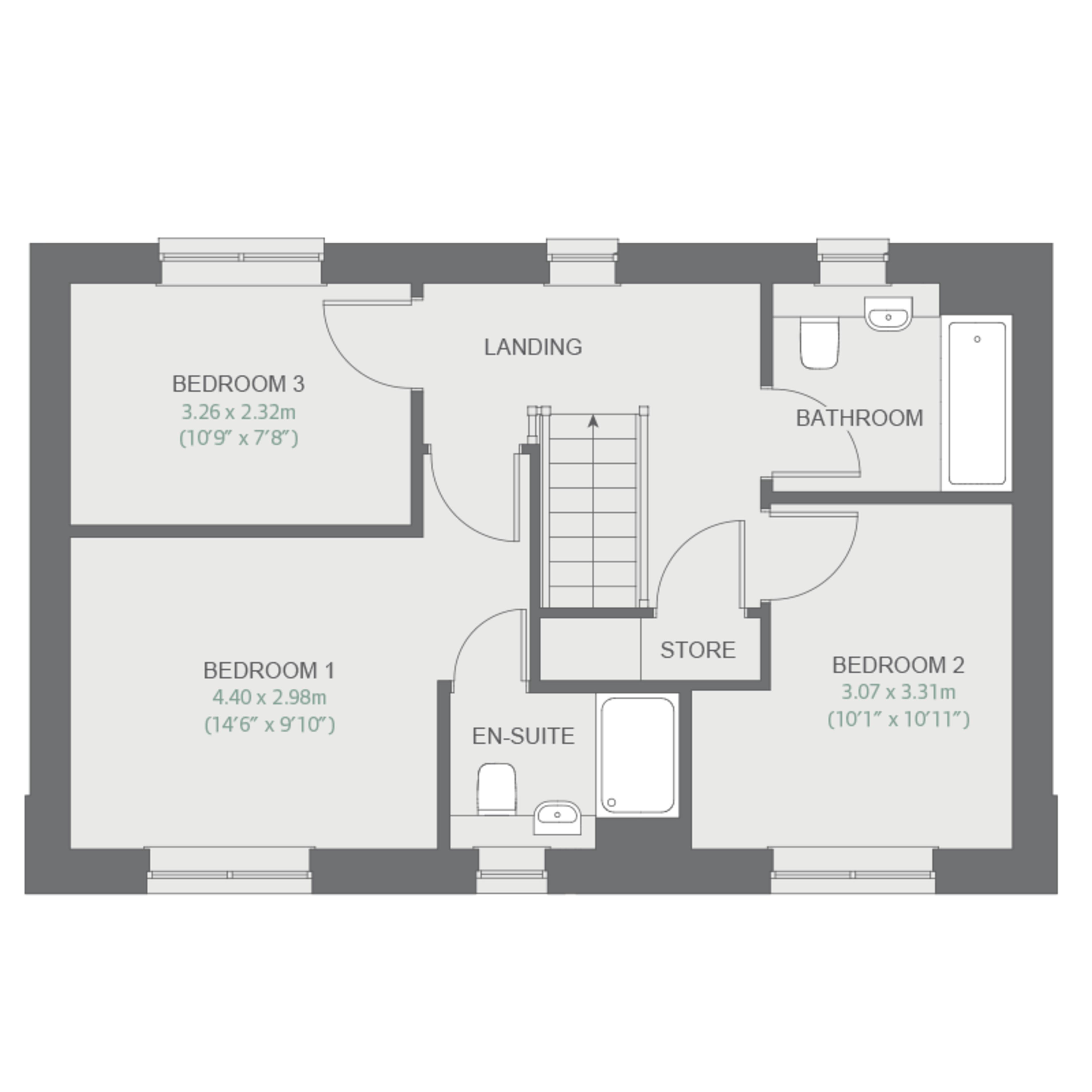
First floor
Bedroom 1
Bedroom 2
Bedroom 3
Bedroom 1
Bedroom 2
Bedroom 3
Home specifications
A beautifully designed Paula Rosa Maine shaker kitchen including:
Integrated oven and ceramic hob
Integrated canopy cooker hood and stainless-steel splash back
Integrated fridge-freezer
Integrated washer/dryer
A modern, stylish bathroom with:
White bathroom suite
Shower screen
Wall tiling
White heated towel radiator
Vanity unit and mirror
Stylish in design and includes:
Thermostatic shower
Tiling
Chrome heated towel radiator
Flooring throughout
EV charger
Turfed and fenced rear garden
Front and rear door lights
External tap
Timber shed*
* Except homes with garages
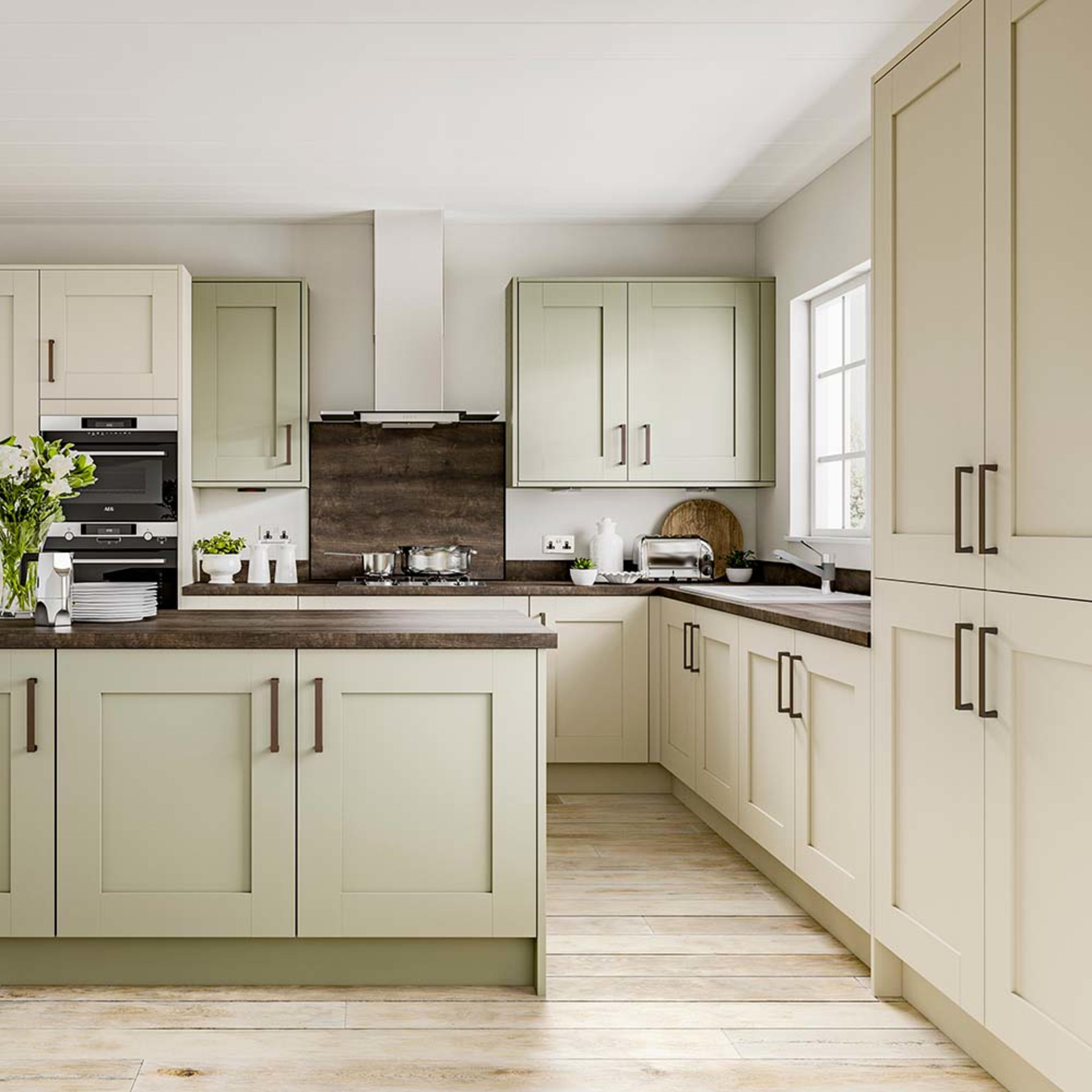
Your estimated monthly payments could be...
£1,921
Est. mortgage charge
£906
Rental cost
£1,015
These prices are based on a 25 year mortgage term with a 5.5% mortgage interest rate. This is the same criteria which we use in our adverts. Your actual mortgage offer may be a bit different. As a guide you would be looking at around £906 a month for your mortgage repayment and £1,015 for your rent. This gives you a monthly cost of around £1,921. The figures are estimates and should be used for guidance only. There may be other costs you need to consider such as estate management fees, ground rent, service charges etc.
This calculator is provided for guidance only; Persona Homes does not offer mortgage advice. You will need to take advice from a suitably qualified adviser before applying for and agreeing to a mortgage. Your home may be repossessed if you do not keep up repayments on your mortgage. If you like what you see, contact us today so we can see if we can help you make your homeownership dreams a reality.
Good to know
This is a summary of information about this property and what your ongoing costs are likely to be once you move in. Your sales host will be able to give you more information about this home.
Other homes
There's more
Keen to find out more?
Whether you’d like to book a viewing or simply have a quick introductory chat, our helpful advisory team would love to hear from you.


