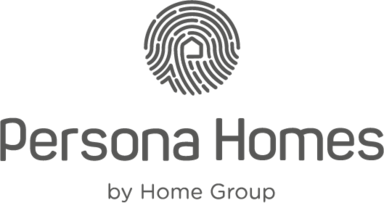Nobody's home right now
The page you're looking for isn't available. This could be because the development or plot has sold, the page has been removed, or our website is undergoing maintenance.
But don't worry, there's still plenty to explore. You can:


